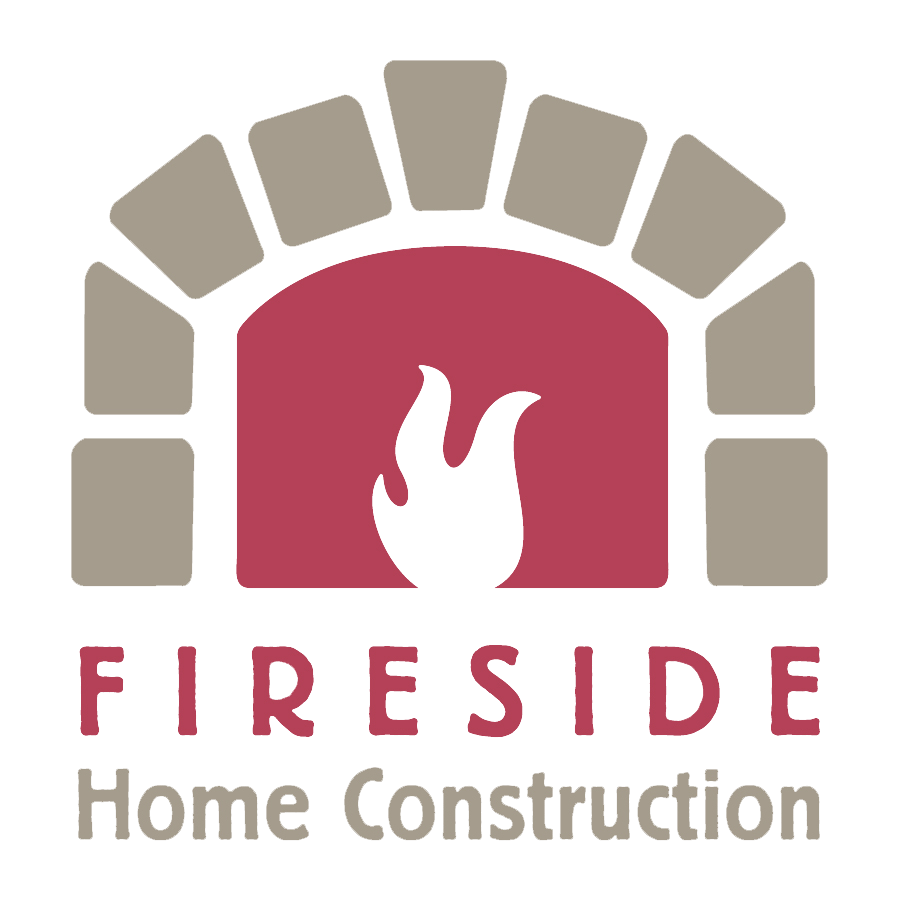Design & Architectural
Fireside Home Construction has resources to aid in design from initial discussion of design direction through final construction drawings. We work with several designers or architects to assist with this phase.
Design begins with a thorough understanding of your target investment goals for your project, in depth discussions about what you want including the size and spaces, exterior elevation appearance and the interior look and feel.
This is a turn key service and we assist you with all phases of design and the selection of all materials and specifications for the project.
Below we have some examples of the different phases of the design process along with an example of an optional 3D walk thru that we have completed for some of our projects:
Initial Pencil Sketches
During this step we partner with a designer or architect to start to sketch out some of the design and layout of your project.
Schematic Design Phase
This phase establishes the general scope, conceptual design and scale of the project. The objective is to arrive at a clearly defined, feasible concept while exploring alternative design solutions. The designer or architect will prepare a series of rough plans, known as schematics, which show the general arrangement of rooms and of the building on the site.
Design Development
In this phase we expand upon the approved schematic design to develop more detailed drawings. Floor plans show all the rooms in correct size and shape. Outline specifications are prepared listing the major materials and room finishes. The architect verifies that the design complies with building codes and works with our trades craftspeople to design the mechanical and electrical systems.
Construction Drawings
Once you have approved the Design Development phase, the architect prepares detailed working drawings (formerly known as blueprints) and specifications, which Fireside Home Construction will use to build the project. These drawings and specifications become part of the construction contract.





