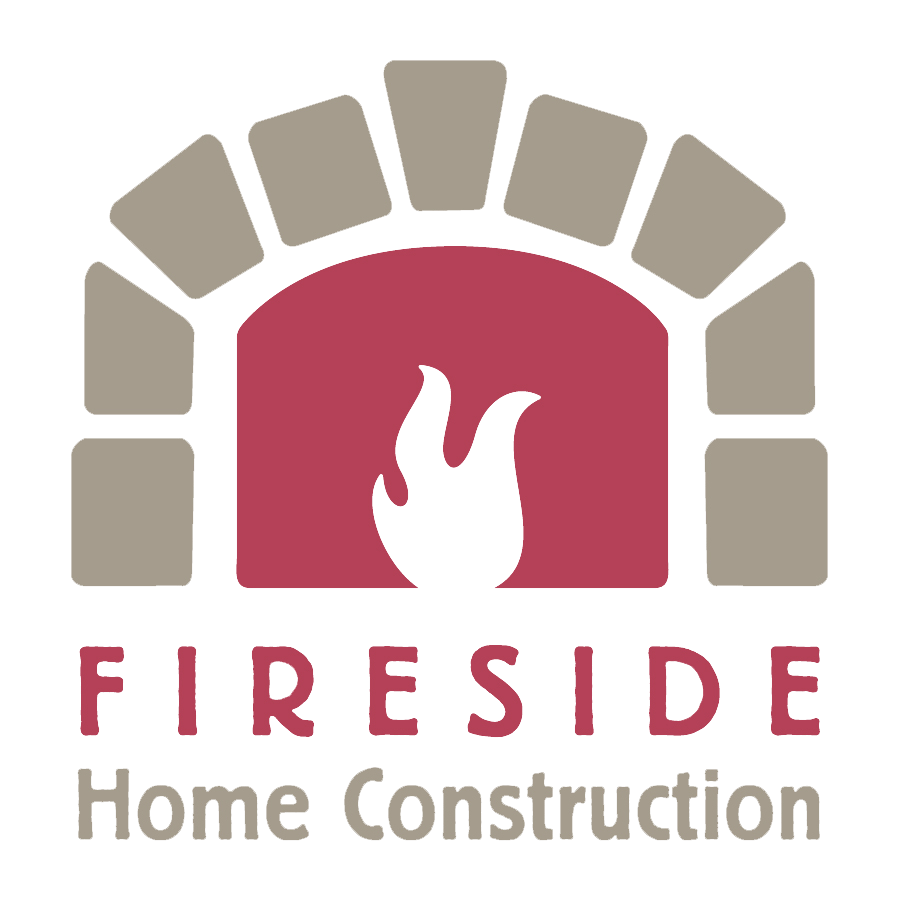Timber Frame Homes
Timber frame homes begin with a design that incorporates large timbers, often 7" x 11" to form the main frame of the house, kind of like an old barn. Once the frame is erected the wall and roof insulated panels are affixed to the frame to enclose the structure. The timbers stay exposed within the house to provide the timeless beauty of the natural wood.
Timber frame homes can be finished with any exterior design or finishes and the same applies to the interior. They can be rustic, traditional or even contemporary depending on the customer's desires.
Visit our Timber Frame Homes Gallery to take a look at some of our work.

